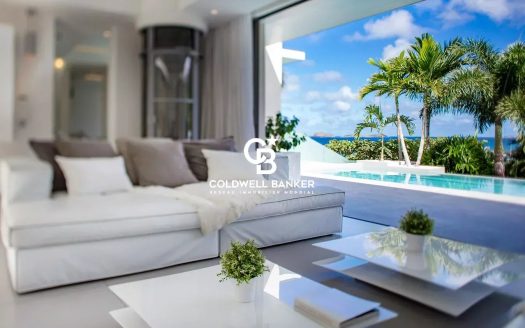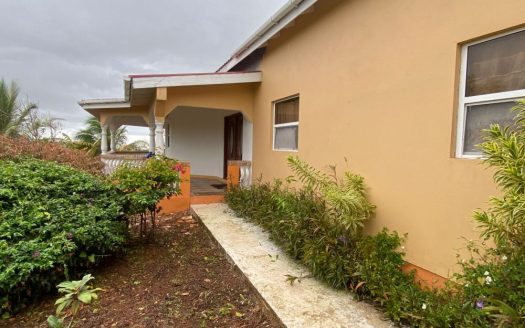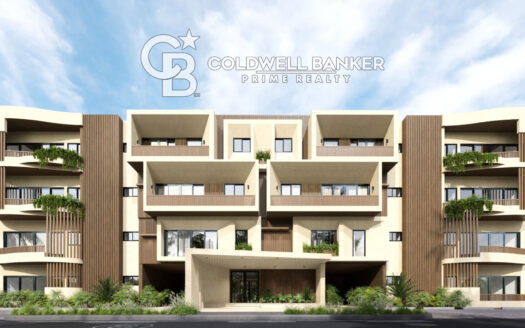Overview
- Updated On:
- December 15, 2024
- 8,996 ft2
- 11,369 ft2
- 5 Rooms
- 5.5 Bedrooms
Marvelous Architecture 5-Bedroom Villa in Cap Cana Incredible Architectural Gem 5-Bedroom Cap Cana Villa: Enter a Caribbean Paradise!
Property Address
Description
Welcome to the epitome of modern luxury living at this magnificent Villa, a majestic residence seamlessly blending organic, natural, and translucent elements. This architectural masterpiece offers an incomparable living experience in one of the most idyllic locations in the eastern part of the country.
Key Features:
Land Area: 1,056.23 m2 (11369.16 sqft)
Construction: 674.30 m2 (7258.10 sqft)
Pool and Deck: 161.44 m2 (1737.72 sqft)
Total: 835.74 m2 (8995.83 sqft)
Distribution:
First Level (315.00 m2 / 3390.63 sqft):
Grand Entrance with an Impressive Spiral Staircase overlooking Farallón
Double-height in Social Areas
1 Master Bedroom
1 Guest Bathroom
Heated Jacuzzi Pool with Ample Deck Space
Social Areas with Views of the Pool
Formal Kitchen with Breakfast Nook
Hot Kitchen
Laundry Area
Data Room and Storage Room
Service Area with Double Bedroom
4 Parking Spaces, 2 Covered (Electric Vehicle Chargers Available)
Golf Cart Parking (Includes Chargers)
Second Level (359.30 m2 / 3867.47 sqft):
Master Bedroom with Farallón Views
3 Secondary Bedrooms
Spacious Family Room
Rear Bedrooms with Views of the Pool and Garden
Additional Features:
Climate Control Systems in Social Areas (Living Room, Dining Room, and Kitchen) and Master Bedroom
Split Air Conditioning in Secondary Bedrooms
Custom Walk-In Closets as per Design
Indulge in unparalleled views of Farallón and relish the exclusivity of being near the Caribbean’s #1 Golf Course, Punta Espada Golf Club. With a generous land area, exquisite design, and an array of amenities, this property is perfect for sports enthusiasts and those seeking a luxurious lifestyle. Embrace the opportunity to call this grand residence your home. Contact us now for an exclusive viewing.



