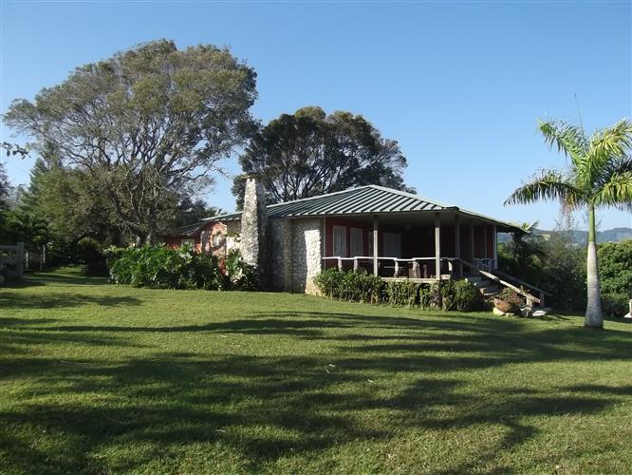
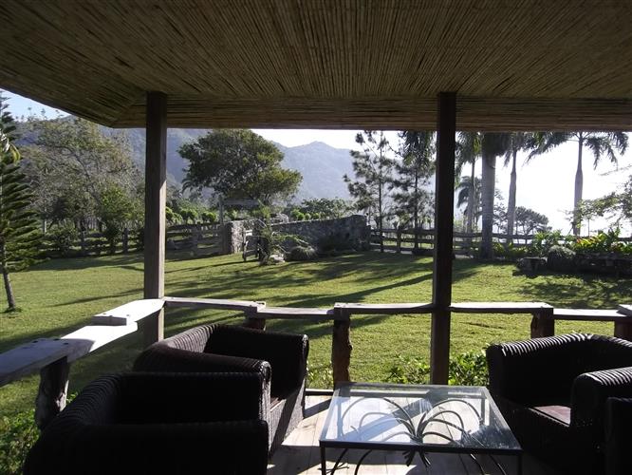
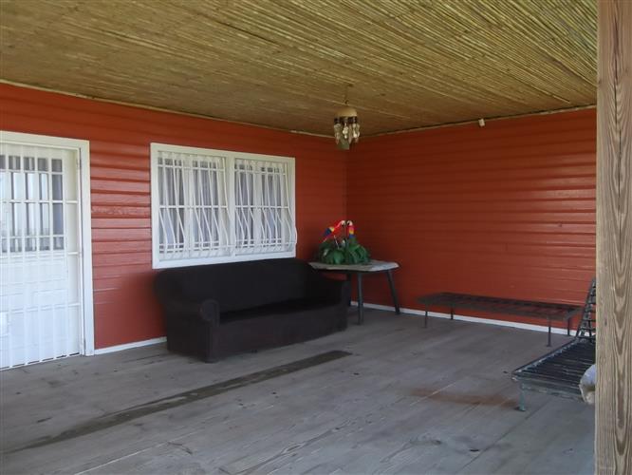
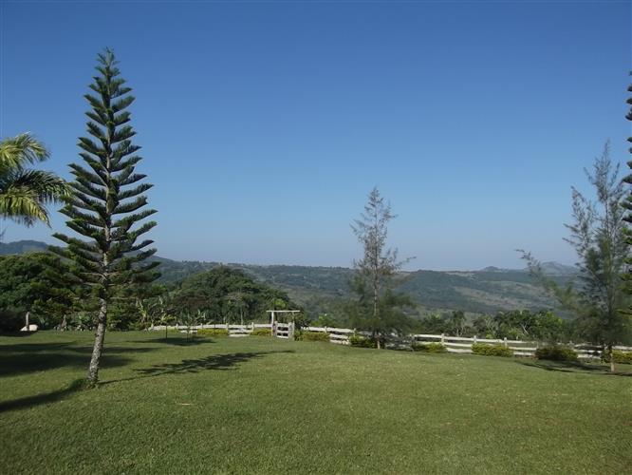
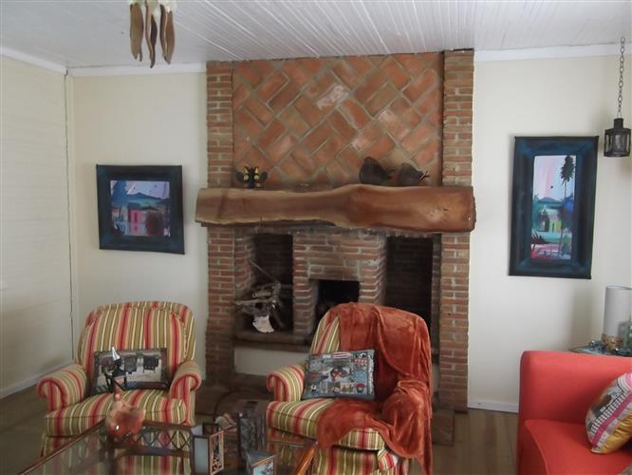
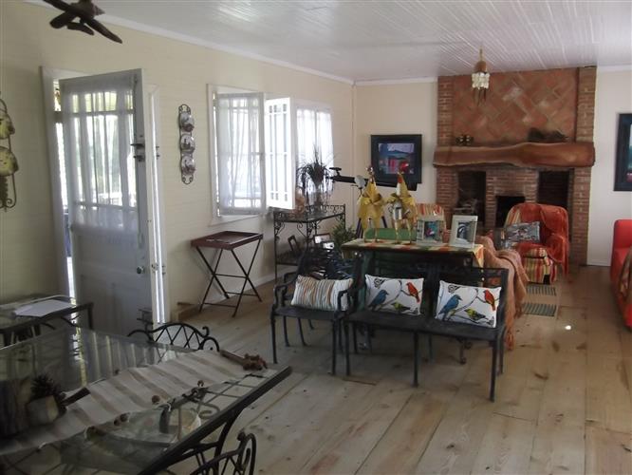
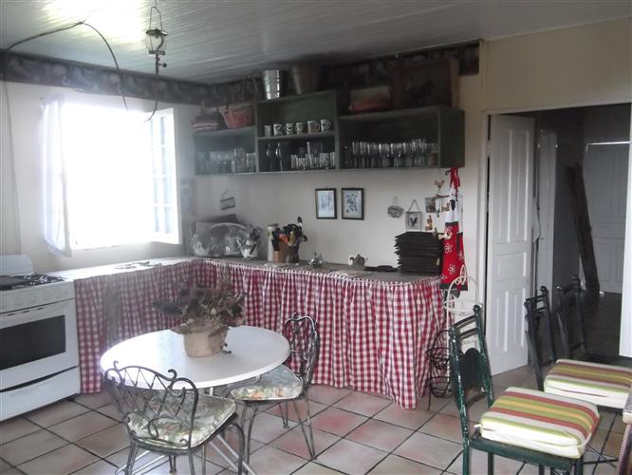
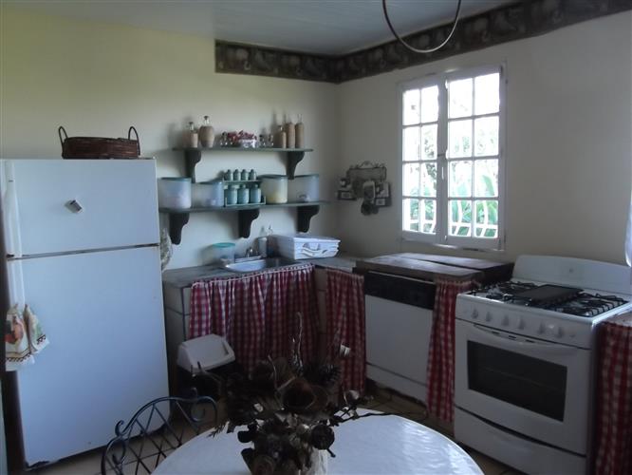
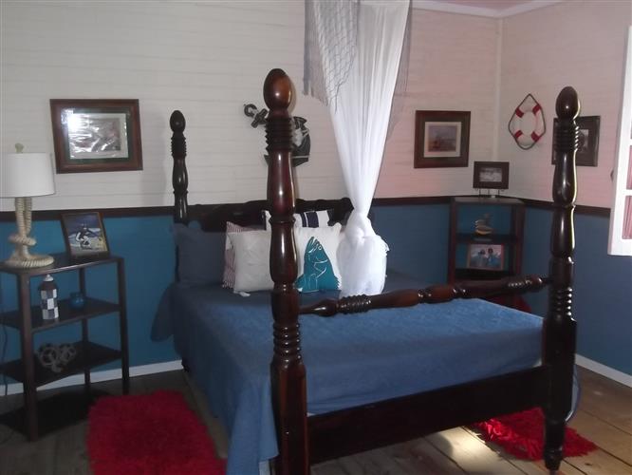
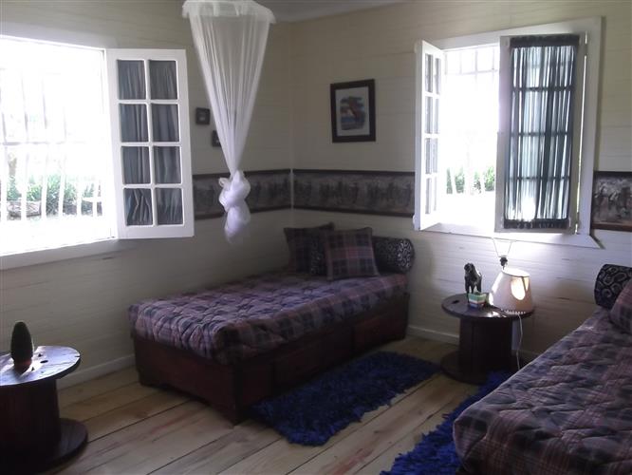
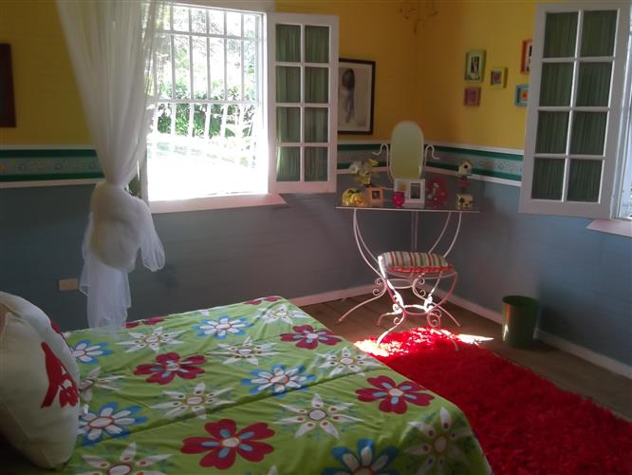
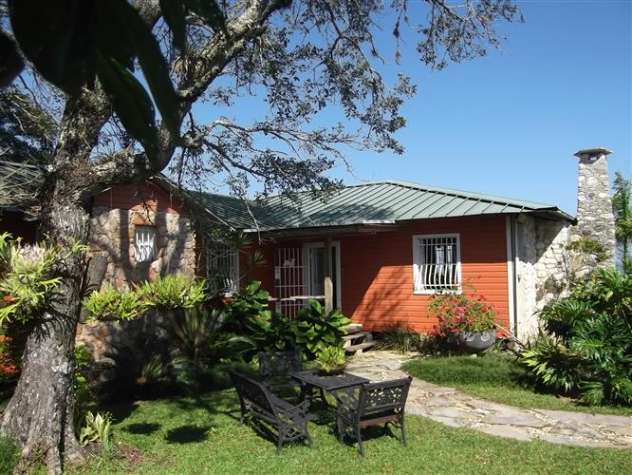
$ 570,000
Villa in Puerto Plata with magnificent views
Puerto Plata, Dominican Republic
 Sq. ft.
2,809
Sq. ft.
2,809
Description
For sale**Villa in Puerto Plata with magnificent views** The feeling of happiness invades this family home that nestles on the side of Mt Isabelle De Torres on one side and the valley below leading to the ocean beyond and the hills surrounding Cofresi. The view is simply awesome as you enter the garden that gently slopes to the field below where cattle graze on one side and a fenced area of tropical fruit trees on the other. In the garden is a horse happily helping the gardener who lives on the property to keep the large expanse of grass under control. The present owner transferred the high quality timbers from a 1920s building to here and built the villa over a number of years while his children were off riding the roads, tracks and fields on their horses. Every detail has been thought about and carefully crafted then artistically furnished and draped by the lady of the house. The front entrance is on the terrace that is 30 feet long and 15 feet wide and overlooks the valley. The living are is to the left with a stone fireplace at the far end and each wall is covered with stylish paintings and decorative arts that complement the walls and the room as a whole. Directly opposite the main door is the rear door so there is constant cooling breeze blowing through the house onto the terrace where man happy hours will be spent spell bound by the view and tranquility of the area. To the right of the entrance is the dining area with windows along one side to add to the freshness of the room. Again there is so much to look at enjoy on the walls and furnishings including above the breakfast bar at the end of the room where a carved piece of mahogany hangs holding ornaments. The 20 foot square kitchen has a cottage feel about the place because of the rustic work surface that the artistic wife insisted upon having, as it added to the character of the house. There is a lovely view of the valley from the kitchen sink. To the right of the kitchen is a maids quarter with en-suite bathroom and unused separate entrance should one be needed. To the left of the kitchen is the 36 foot long wing of four bedrooms each approximately 16 x 13 feet with the master bedroom having an en suite bathroom and the other three sharing the family bathroom. Each room has been decorated with the family member in mind. The youngest child was mad about horses so there is a freeze of racing horses galloping around the room. The daughter
Property Details
Property type
Single Family Detached
Address
Puerto Plata, Dominican Republic View map
Price
$ 570,000
Beds
5
Baths
3
MLS# / Listing ID
V-24128
Sq. Ft.
2809
Lot Size
216564
Request more Details
Tell a Friend
Your privacy is very important to us, please take the time to read our privacy policy here.

